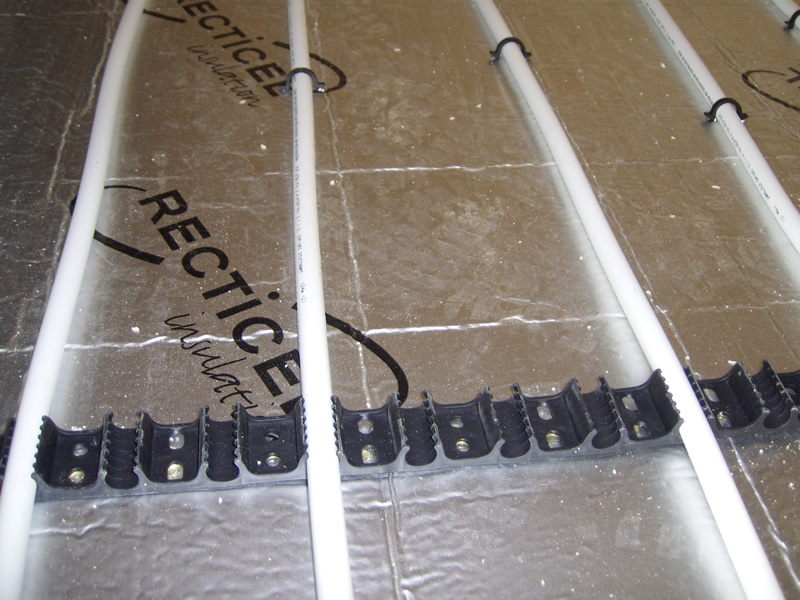Underfloor heating project in Cotswold Gardens, London, NW2
Project type: Extension and renovation. UFH throughout the ground floor plus first floor en-suite.
Heated floor area and number of zones: 67 m2, 3 zones
Heat source: boiler
Pipe centres: 200 mm cc throughout
Floor construction: concrete (screeded) ground floor, timber suspended first floor
The client did not wish to have radiators, but a wet underfloor heating system instead to save on energy costs and also have better control. The additional space won by replacing radiators along the walls was also of importance.
The building contractor for this project was an existing regular customer with us and approached us by sending us the floor plans of this two floor domestic property. Thanks to the very quick quote process their client had been informed of the design and installation details just hours after initial contact. A site visit was also arranged. Once everybody agreed with the proposed manifold position the order could then be processed and delivery arranged.
This was a supply and installation type of project. The design was slightly unusual in that the one and same manifold (located centrally on the ground floor) was going to serve both the ground and first floors. Normally each floor would have its own manifold but in this case the heated first floor area was relatively small, being an en-suite only.
The first floor en-suite constituted one individual zone, while the ground floor was split into two separate zones – a bedroom and en-suite plus the remaining larger zone being an open plan kitchen/ dining/living area. The design was as follows:
5-circuit manifold with three hard wired programmable thermostats.
Zone 1 – Kitchen / Dining / Living area – 52 m2 heated floor area: 100 + 100 + 80 metres of pipe.
Zone 2 – Bedroom & En-suite – 8 m2 heated floor area: 50 metres of pipe.
Zone 3 – First floor En-suite – 7 m2 heated floor area: 70 metres of pipe.
The maximum heat output from this underfloor heating system is approximately 6.5kW (23,000 BTU/hr). The amount of water inside the pipework and manifold is estimated to be around 49 litres. The installer filled the system with water and left the system under pressure ready for screeding the next day. The plumber on site has since connected 22 mm flow and return pipes to the manifold and also installed a two port zone valve on the flow pipe to the manifold. To avoid bringing air into the system, the plumber bled out air at the manifold pump before opening the manifold ball valves. As this property also has a small number of radiators upstairs, it was important to power flush the central heating system as well, to make sure no debris from radiators could cause any potential problems in the future (blocked boiler pump or mixing valve).
An alternative way to fix the pipework onto insulation, using ‘sticky’ cliprail that can be glued to a clean flat surface. Clipping the pipe is far more common and the recommended way of fitting the pipe onto insulation.
Due to the timber suspended first floor zone being served by the same manifold as the screeded ground floor, the builders followed our advice and laid a sand cement dry screedmix above and around the pipework sitting between the joists. This is method is known as ‘infill’, where the 25 mm airgap above the insulation is filled with drymix up to the same level as the top of the joists. The idea with this is to increase the heat output for the timber suspended part. The drymix was left to dry for nearly a month before the decking material and tiles were laid over. On the ground floor a 70 mm screed was laid over the floor insulation and pipe.
Underfloor Heating Systems Limited are one of the leading suppliers of wet underfloor heating to London. Are you living in the London area and thinking of installing wet underfloor heating? If so get in contact with us for a free quote. As distinct from many other suppliers, we have used and supplied the same system for over a decade and hence, our system components have a proven track record for reliability.
Copyright (c) 2013 Underfloor Heating Systems Ltd

